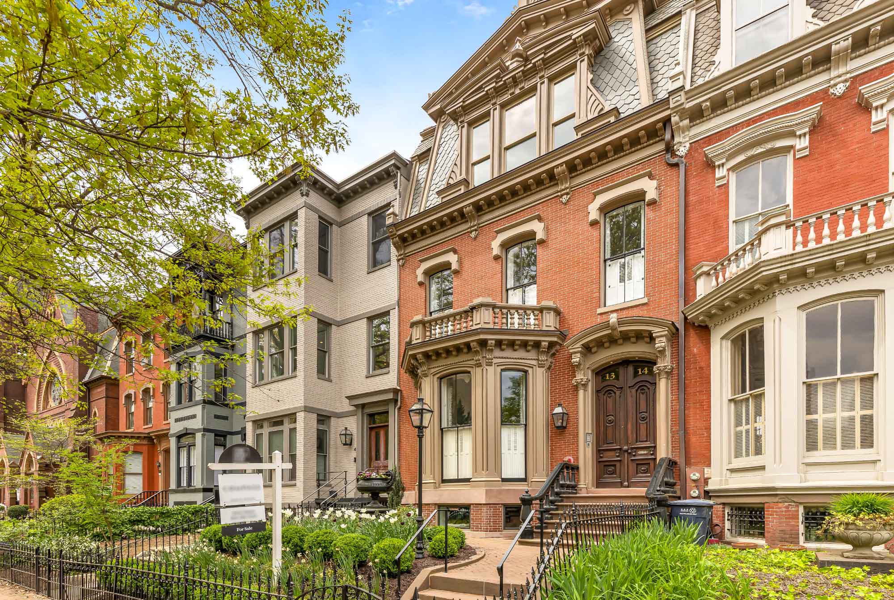Welcome to Amaris: DC’s Newest Waterfront Community

Here at The Jenn Smira Team, it’s our job to keep you up to date on the latest developments to hit the DC real estate scene. On that note, we’d be remiss if we didn’t give you a look inside Amaris: The waterfront community DC just can’t stop buzzing about.
First Things First — What is Amaris?
A condominium experience that’s vibrantly located, seamlessly crafted, and organically inspiring. At Amaris, waterfront living is equal parts connection and tranquility. A place of relaxation where the moment transforms from serenely natural to stylishly urban, from renewing on the inside to energizing on the outside.
The Headlines
Designed by world-renowned architect Rafael Viñoly, the 12-story, 96-unit waterfront condominium residence combines bold architecture with timeless interiors and sweeping views in a setting unlike any other. Each residence offers a spacious balcony or terrace in addition to floor-to-ceiling windows, wide-plank, French European white oak flooring, custom Italian kitchen, bath cabinetry by Stevali, and honed marble kitchen countertops with waterfall edge kitchen islands.
The Residences
The interior spaces and residences, designed by the internationally acclaimed architect, Thomas Juul-Hansen, range from one-bedroom to four-bedroom, including split-level penthouses with iconic views.
The Amenities
Unsurprisingly, Amaris’ thoughtful design extends to its amenities, too. Spanning approximately 20,000 square feet, these expansive amenities provide a place of both replenishment and tranquility. The Wellness & Fitness Area stretches approximately 7,000 square feet and features a 2,000+ square-foot fitness center with three private training rooms, locker rooms, a 25-yard, two-lane indoor salt-water lap pool, and a spa suite that includes a sauna, spa, experiential shower, and private treatment room. Beyond the Wellness & Fitness Area, Amaris offers a spacious residents’ lounge, a screening room, and a guest suite for entertaining.
➤ Are you on the look out for your next investment in the area?:
- Your Guide to New Developments in DC: Southwest Waterfront Edition
- Everything You Should Know About Buying a DC Investment Property
Alfresco Appeal
Amaris also features an approximately 6,000-square-foot outdoor terrace on the building’s sixth floor designed by Parker Rodriguez that offers ample waterfront lounge seating and fire pits, as well as entertaining space equipped with a grill and an alfresco dining area.
In addition to the expansive residences and amenity spaces, the entrance of Amaris will open out onto to a 1.5-acre park called The Green. Designed by Michael Van Valkenburgh Associates (MVVA), The Green has it all — from seating areas to shaded trees and elegant landscaping — all tied together by a water basin outfitted with an iconic centerpiece fountain made of sculptural raw Montclair Danby marble.
The Location
At Amaris, energy and tranquility are one. The vibrance of The Wharf, with its local, chef-owned restaurants, boutique shops, and expansive promenades and piers, gives way to over 3.5 acres of green space. The park setting of The Green — designed by acclaimed landscape architect Michael Van Valkenburgh — features a dramatic raw marble fountain as its centerpiece, and can also be found here.
To get a feel for life in the area check out: Things to Do at The Wharf
➤ Learn more about nearby neighborhoods:
Sold on Amaris? Get in touch today to find your place.
Put Us To Work For You
Book a consultation with our team today.
