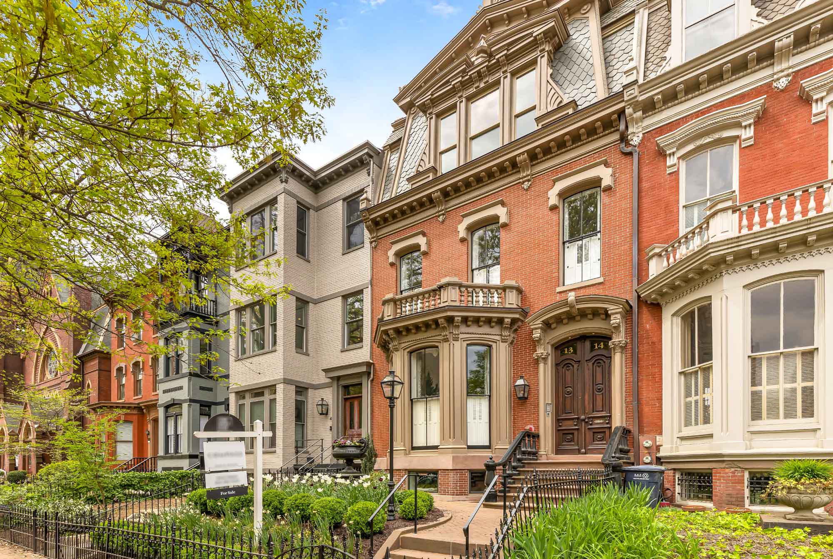Welcome to 741 Morton Street NW
Are you someone who likes your belongings brand new and one-of-a-kind — especially when it comes to your home?
If this sentiment resonates with you, we’ve got news: There’s a newly constructed, three-unit building that’s officially live on the Columbia Heights scene — and just waiting to be discovered.
The Opportunity: Presenting 741 Morton Street NW, a boutique collection of stunning residences brought to you by storied DC architects Cunningham and Quill. Exclusively designed for the discerning buyer, all three units (A, B, & C) come with private outdoor space and secure, EV-ready parking.
The Amenities: South-facing and sunny, each residence is a homeowner’s dream thanks to an open floor plan, a dedicated office or den, a state-of-the-art kitchen that serves up JennAir appliances, and two large bedrooms with ensuite baths. Everywhere you turn, soaring ceilings, oak floors, and custom-built walk-in closets abound. Tankless water heaters and verdant common grounds round out this exceptional offering!
The Location: Set in Columbia Heights, one of the most-sought after residential destinations in all of DC, this home has a location that’s hard to beat. Sample the eclectic cuisine along 11th Street, pack a picnic to enjoy in Meridian Hill Park, explore the local Farmer’s Market, or catch a show at the Gala Hispanic Theater.
➤ Want to see more unique properties like this? Take a look at our complete list of featured properties on the market right here.
Finishes & Fixtures:
Kitchens:
JennAir 24” Dishwasher
JennAir 36” Gas Range with 6 burners
JennAir 36” French Door Fridge with Bottom Freezer
Kitchen Aid Microwave Drawer
Kobe 36” Range Hood Insert with Halogen Lights
Moen Garbage Disposal
Kraus Brass Pull-Down Spray Faucet w/ matching Air Switch
White House Marble Counters w/ slab Backsplash
White Shaker-style cabinets & Drawers (soft close) with Top Knobs Hardware (brass)
Master Baths:
12×24 First Snow marble floors & shower walls
2×2 hex Carrara shower floors
8.5×10 Black Matte hex accent wall
Pure White Quartz vanity Countertops
Kohler Purist Brass Bath Hardware
Second Baths:
Black Penny Round Floor Tile
3×6 White Subway Wall Tile
Pure White Quartz vanity Countertops
Moen Gibson Black Bath Hardware
Powder Rooms:
Unit A: Kingston Brass 36” Marble Console w/ Brass Stand
Rohl Widespread Brass faucet
Units B & C-PH: Scarabeo Console Vanity Sink w/ Natural Brown Oak Shelf
Signature Hardware Black Single Hole Faucet
Miscellaneous:
6” Sommelier Collection Lausanne Hardwood Floors
Pella Windows & Doors (exterior)
3-Panel Slab Doors (interior)
Architecture by Cunningham & Quill Architects
Dedicated parking space for each unit
Designer Lighting options throughout
Den/Office spaces w/ Custom Millwork
Large Private Decks w/ Privacy Screening
A Look Around:
Already sold? Contact js****@*******ra.com to start making moves today.
Put Us To Work For You
Book a consultation with our team today.
